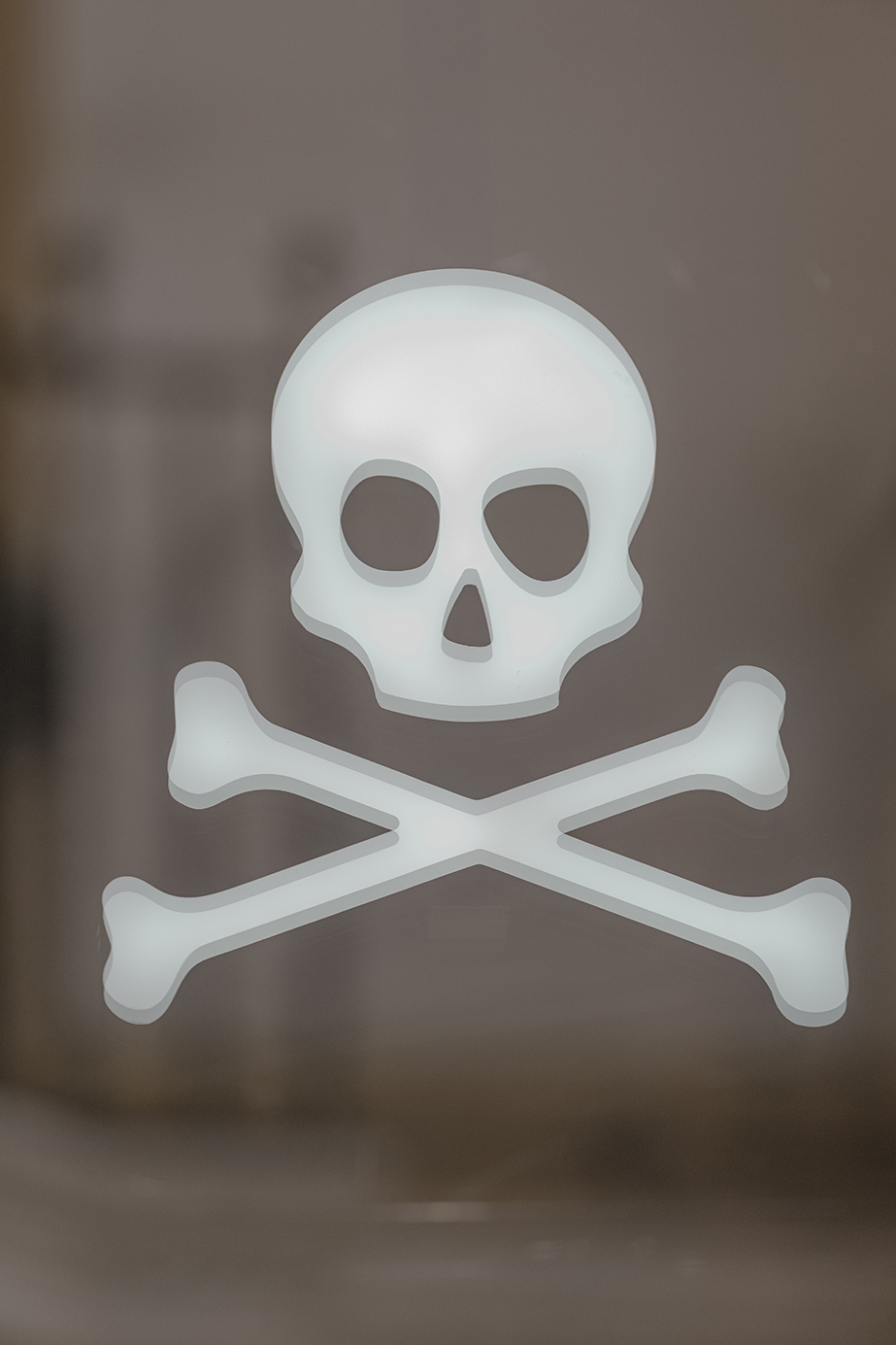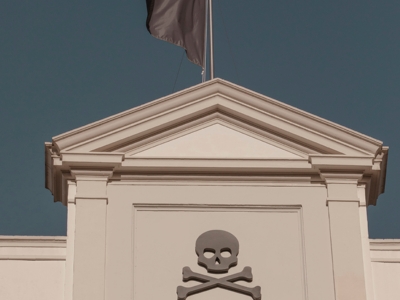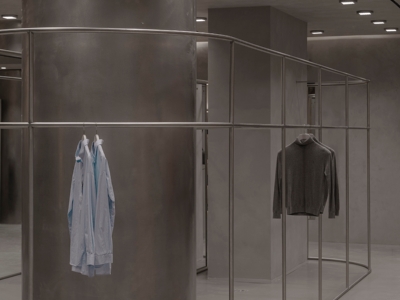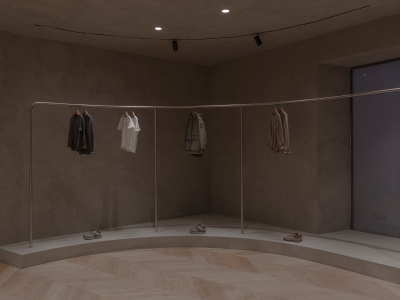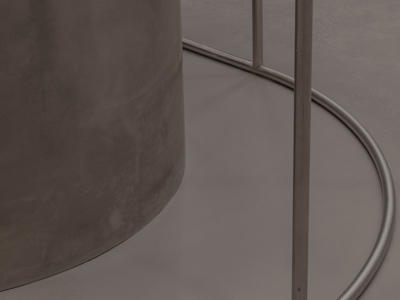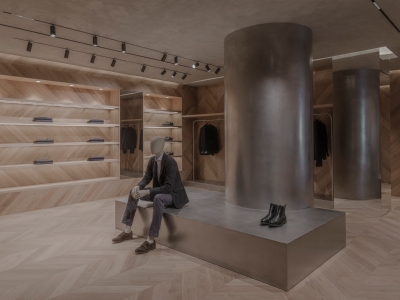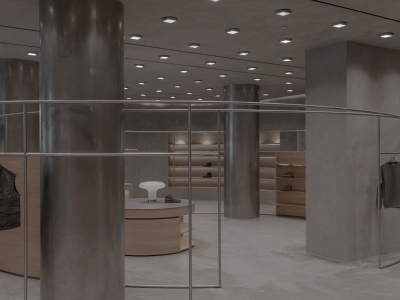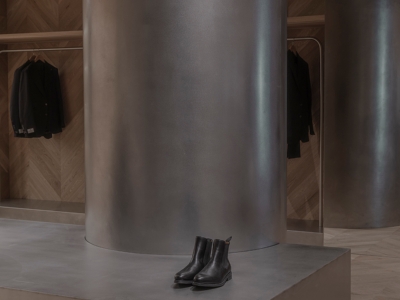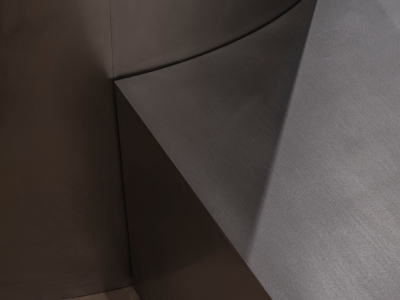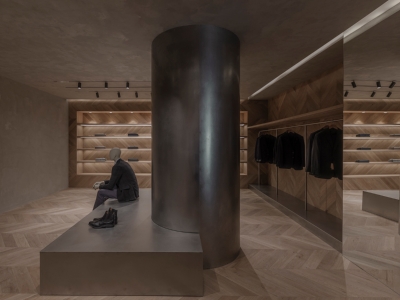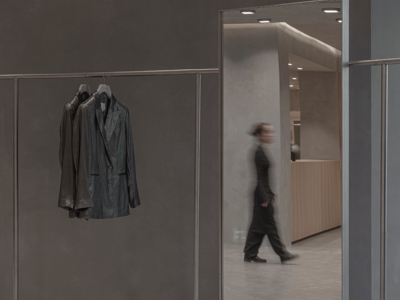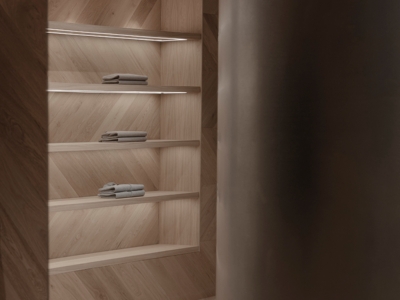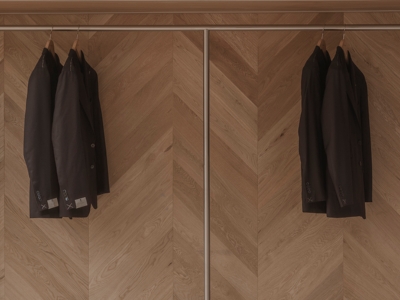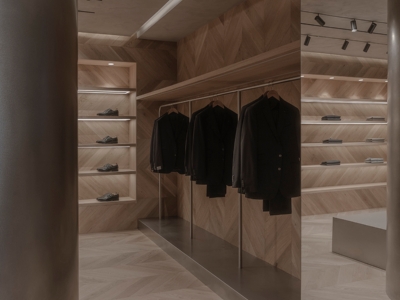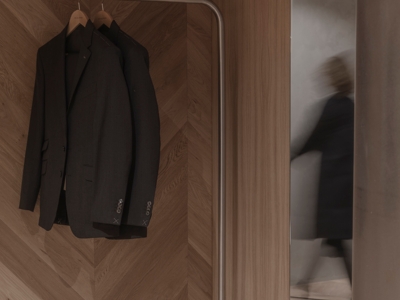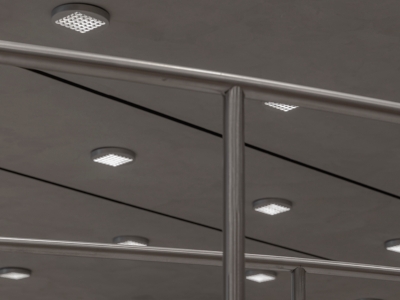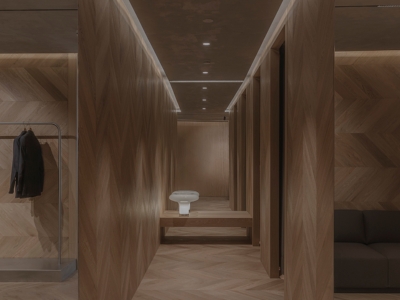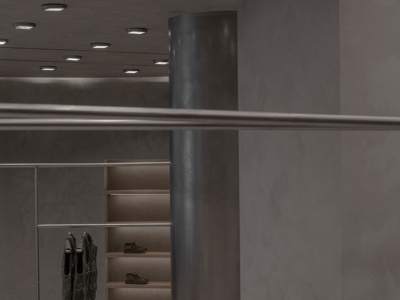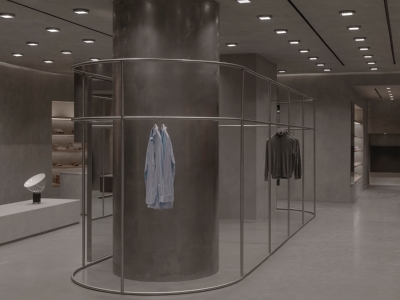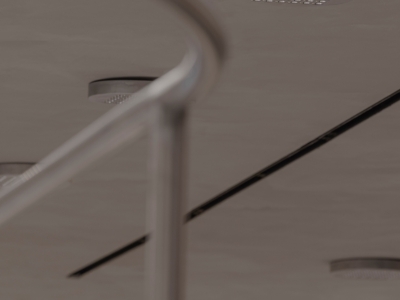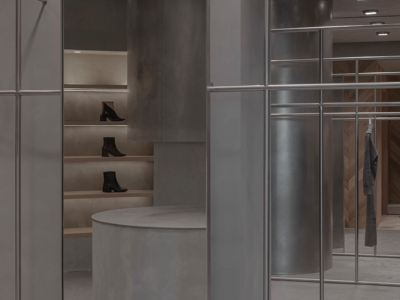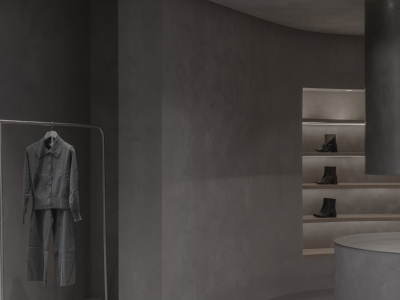Scalpers Sevilla
Manifesto of style, roots and evolution.
THE STUDIO: FRANCESC RIFÉ STUDIO
Francesc Rifé, industrial and interior designer, founded his own studio in Barcelona in 1994 and since then has won numerous design awards such as Contract World, Red Dot, ICFF Editors, HiP in Chicago, FAD and several ASCER awards.
Influenced by minimalism and following a family tradition linked to craftsmanship, his work focuses on material honesty, spatial order and geometric proportion. He leads a team of professionals from various fields of design, which allows him to carry out varied projects ranging from architecture to industrial design, interior design, concept creation, installations, graphics and art direction, both national and international.
THE CLIENT: SCALPERS SEVILLA
Scalpers, a fashion brand from Seville with international projection, now has its flagship store in the city where the brand was born. This opening represents a commercial expansion and a manifesto of style, roots and evolution. The space had to transmit the values of Scalpers, sophistication, nerve and functionality, through an architectural language that would connect with its visual identity and the character of the surroundings.
THE PROJECT
The 1100 m² store on Calle Rioja is located in a historic area marked by traditional architecture, but close to the innovative design of “Las Setas”. This dialogue between the local and the contemporary articulates the concept of the project. The distribution responds to a clear logic: men's fashion on the ground floor, women's and children's collections on the first level, and tailoring on the top floor. Each area breathes a different atmosphere, but they all share the same spatial narrative.
The vertical organisation is reinforced by a U-shaped staircase treated as a central piece. Along its route, backlit screens reproduce the brand's most recent campaigns. This gesture integrates technology and design, and transforms the transit among levels into part of the experience.
The materiality balances contrast and continuity. Warm grey micro-cement combined with natural oak laid in a Punta Hungría style chevron pattern, and textile and decorative resources that soften the spaces according to their use. In the tailor's, for example, the lighting becomes warmer and more punctual, accompanied by furniture that transforms the atmosphere into a home-like feeling.
THE STAINLESS STEEL
It is a key element of the project, stainless steel appears as a sign of identity and structure. It is used in columns that reorganise the original architecture and in versatile structures that showcase product and technology. Its vibrated finish adds texture and depth, without renouncing the elegance required by a flagship shop.
The most symbolic gesture is found in the representation of the logo. A circular frame on the ground floor evokes the skull; two oval shapes on the first floor allude to the shin bones. These pieces, also in vibrated steel, structure the space and give meaning to the visitor's journey. Like the brand itself, the project moves between the functional and the provocative.
